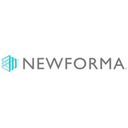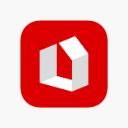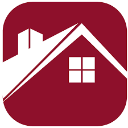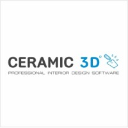Architecture software: purchase guide
What is Professional Architecture Software?
Definition
Architecture software is a tool for planning and modeling 3D (or 2D) constructions. They are used in any type of architectural project: house plan, garden plan, urban planning, interior decoration, wood construction (wood frame) or naval architecture. Professional architectural software has made it possible to replace the drawing board, which was used to create a plan by hand, with vector representation (diagrams, plans, models) in a 3D studio.
How it Works
We speak of architecture software to evoke solutions that allow us to draw plans in 2D or 3D virtually, but also to realize very advanced designs by applying different textures or various layers on the surfaces. The architecture software is mostly available on Mac and Windows (such as Autocad, Autodesk Revit, Autocad MEP, SketchUp) and much more rarely on Linux. They are also increasingly available online. Your architectural firm (or you as an architect) may need to design plans but you do not know which free or paid software to choose? An architectural software package from the list above will be perfect to assist you in the conceptualization of your project. On the other hand, for building construction, you will have to use professional paid architect software. They are far more efficient than open source software in designing plans according to current standards (e. g. BIM digital mock-up) by integrating urban planning laws and new architectural constraints. 3D architecture software is also very useful for outdoor design and interior decoration of a room or house.
Who Uses Architecture Software?
Architecture software can be used by the following people:
- Office Architects and Architecture School Students as CAD Software (Computer Aided Design)
- Design Offices (on advanced 3D CAD features)
- Landscapers
- Individuals on simple software for free download to express their need only (arrangement of rooms or house model for example). Execution plans from free software made by non-professional people do not conform to a construction project.
What are Professional Architectural Tools' Features?
In order to choose the most relevant architect software, compare the different software solutions and make sure they have some essential features:
- Easy to draw plans and get precise sketches for 3D or 2D design
- The ability to play on volumes with the functions of rotation, extrusion and resizing according to your needs
- The ability to draw lines and curves (vectors) in 2D and 3D
- Importing DWG files
- Adding your quotes to draw with precision
- The possibility of exporting your plans if you want to print them, send them by email or share them with your collaborators
- Cost management and optimization of the quantities of materials used
- Writing minutes of meetings and possible annotation on the plans
- Batch and stakeholder management
- An application or software that can be used on a variety of media (computer, tablet or smartphone). This function is particularly useful for interacting with your customers or employees directly on a construction site
- Collaborative work directly online. Imagine working with a collaborator on the same software
- Regular updates of your architecture software. It must comply with urban planning standards and the latest laws in force but also be effective on new technologies
Benefits for Your Business
3D architecture software is an investment that can be a good opportunity for your company. If you need to create construction plans or design a 3D kitchen, it is more cost-effective to have your own architectural software. But decoration software solutions or 3D architecture software solutions will give you many other satisfactions:
- The design of your 3D home plan, an architectural project or landscaping
- The mastery of your site monitoring and the opportunity to better understand the different stages of your project
- Furnish the pieces in order to evaluate the final rendering of your project. This is ideal if you are in 3D kitchen design or bathrooms. Also project the work to consider if you are a real estate agent and want to present the potential of a property
- Work with your colleagues directly on the software to stop having to multiply the media
- Add BIM tools or CAD software to follow the design of a building until the end of its life. For example AutoCAD is a 3D architecture software that is particularly accurate and often used by architects as well as adaptable to BIM and CAD.
Which Architecture Software to Choose: Mac, PC, Linux or Online?
Choose between software-as-a-service (SaaS) or in-house software depending on the needs of your business. In short, SaaS is an online software that provides you with more advanced services than software in-house.
- SaaS does not require automatic updates and there is no maintenance
- The cost is often lower for 3D architecture software than for internal software. You can find subscriptions with discounted rates
- Do not hesitate to test the architecture software by choosing the solutions with a free trial. This is often suggested by software suppliers
- On the other hand, some features are to be added for SaaS and are subject to a charge
- Choose a solid service provider so that your data does not disappear if it closes down! The advantage of in-house software is that you have your own work tool
- Data security is more secure for internal architecture software, although service providers pay particular attention to ensuring high performance security
To identify the architecture software that will best suit your needs, you need to test the different possibilities. There are free 3D architecture versions of open source software that often have limited functionality such as Sketchup. Frame your needs to identify the features your company cannot do without. There is no need to invest in high-performance 3D architecture software if you rarely make plans.



















