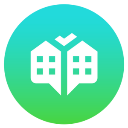
Streamline facility management tasks with intuitive software that optimizes workflows, tracks assets, and monitors maintenance.
See more details See less details
Keyclic's facility management software provides a user-friendly platform for managing tasks such as work orders, inspections, and inventory tracking. With real-time updates and automated notifications, you can easily monitor maintenance needs and track asset performance. Improve efficiency and reduce downtime with Keyclic.
Read our analysis about KeyclicBenefits of Keyclic
Solution developed by and for industry experts with 15 years of exp.
Simple and intuitive application
Quick implementation and deployment

