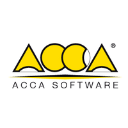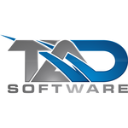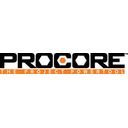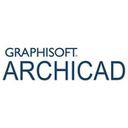Building Information Modeling (BIM) software: purchase guide
BIM software
Before you can start presenting BIM software, you must first define BIM (Building Information Modeling).
In many cases, BIM is reduced to the use of design software and the creation of a digital model. But we must look at this notion in a broader way.
In reality, it is rather a method of work and collaboration between different trades around supported by the use of design software. Designed for the realization of an architectural project, the 3D construction software is a very complete work support that includes several data processing software packages.
The objective of the BIM is to organize and structure all the information related to the design of a construction. It edits the different characteristics and constraints in the form of a digital model.
With BIM software, the project evolves throughout the different phases of a building's construction. They go much further than CAD software by offering the possibility of dealing with sustainable development concepts or even taking into account the lifespan of a building.
Before choosing your BIM software, discover this concept in more detail.
BIM, a collaborative process
Before coming to the use of BIM software, it is necessary to understand the notion of BIM, which is sometimes a little vague.
BIM is a collaboration of different actors for the design of a building or architectural ensemble. To facilitate this collaboration, the participants provide the information necessary for the successful completion of a project. All this is centralized by a 3D modeling software.
A real work tool, this construction software allows the project to evolve over time. Each business unit makes the necessary changes to structure all the necessary information.
Why use BIM software?
- What does the use of BIM software bring to the design of a building?
- Conceptualize architectural projects in the form of plans.
- Propose an efficient project to build faster and under the best conditions.
- Improvement of project quality through accurate information.
- Reduce costs and manage the quantity of different materials as efficiently as possible.
- Work together around a single modeling software.
- Optimize production lead times by planning more efficiently.
- Simulate a project in the form of a digital model.
- Carry out measurements and measure constraints.
Go beyond CAD software
Why not use CAD software for drawing design and visualization of constraints? Because BIM software is much more advanced than traditional CAD software. Indeed, not only will you make your plans and take into account the characteristics of the materials, but you will be able to take the design much further.
- The BIM architectural design software integrates time data throughout the life of the building.
- It calculates in real time all the expenses related to the construction of the building.
- It includes the expectations of sustainable development and meets current standards.
- The 3D modeling software can be used until the end of the building's life. Thus if the architect or project manager will have knowledge of all the information relating to the design of the building. If a modification is required, the building professional will be able to detect the presence of certain materials that could interfere with the modification.
Choosing the right BIM software
Investing in BIM software can be expensive, so before you start using BIM software, try to define your company's needs perfectly. Take into account the following characteristics:
- The functionalities of the architectural design software: Planning, energy analysis, conflicts between different materials...
- Software compatibility and popularity: If you need to work with colleagues or other professionals, it is essential that you share easily. Try to choose a software that is commonly used in the architectural field.
- The ergonomics of the software: No need to waste time with a gas plant! Then the software is easy to use and is very easy to use.
- The cost of the software.
The different BIM software
Here are some BIM software that will help you in the realization and architectural design.
- ArchiCAD: Quite affordable 3D modeling software. It is convenient for collaboration and allows the annotation of information. It exists in a free version that limits the functionalities or a paid version for a more advanced work and many possibilities.
- Relive: Autodesk software. It is very advanced but also more pointed and less easy to handle. Revit training will be required for optimal use.
- Allplan: it is one of the simplest 3D architecture software and is recommended for novices.
Optimize your architectural design work by choosing BIM software! Develop a high-performance collaborative work with all the professionals involved in your project and select the most appropriate 3D modeling software thanks to our advice!















