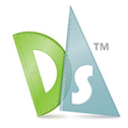
Aperture : Optimize your space, control your costs
Aperture: in summary
Aperture is a solution designed to provide a reliable and centralized view of your real estate assets. It brings together all the key information about your sites, spaces, and equipment in a single location.
Thanks to its features, you can:
- Have access to up-to-date and actionable floor plans,
View your plans in 2D and 3D
Export all types of data
Monitor the actual occupancy of your spaces
Identify optimization levers (cost reduction, re-invoicing, adapting to new working methods, rationalizing space).
Aperture's goal is simple: to help you make informed decisions by providing you with consolidated, accurate, and easy-to-use data.
Its benefits
Datas centralization
Reliable and up-to-date floor plans
Accurate analysis and reporting
Decision support
Easy to use
Aperture: its rates
standard
Rate
On demand
Clients alternatives to Aperture

Streamline your design process with powerful computer-aided design software. Create precise 2D and 3D designs with ease.
See more details See less details
With advanced tools and features, this software allows you to easily collaborate with team members and clients. From architecture to engineering, AutoCAD is the go-to software for professionals in a variety of industries.
Read our analysis about AutoCADTo AutoCAD product page

Create detailed 3D models with ease using this CAD software. Design, modify and share your ideas in a collaborative environment.
See more details See less details
Sketchup offers an intuitive interface, allowing for quick and efficient modelling. It includes a vast library of pre-made 3D assets, reducing the time needed to create complex designs. The software also allows for seamless integration with other tools, making it a valuable addition to any design workflow.
Read our analysis about SketchupTo Sketchup product page

CAD software for professionals. Create, edit and view 2D drawings with precision and ease.
See more details See less details
With DraftSight, users can easily collaborate with colleagues, share designs and access a wide range of tools and resources. The software offers advanced features for dimensioning, hatching, layering and more, making it a powerful tool for professionals in the architecture, engineering and construction industries.
Read our analysis about DraftSightTo DraftSight product page
Appvizer Community Reviews (0) The reviews left on Appvizer are verified by our team to ensure the authenticity of their submitters.
Write a review No reviews, be the first to submit yours.